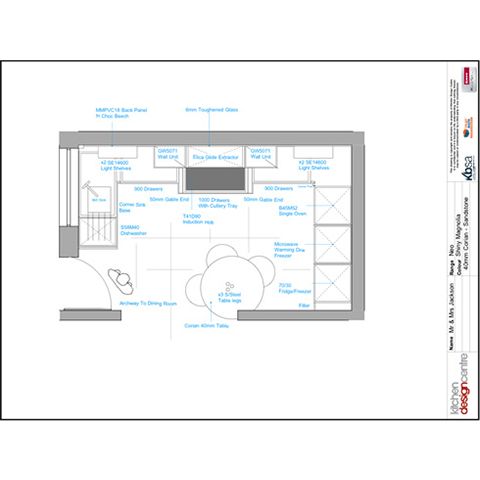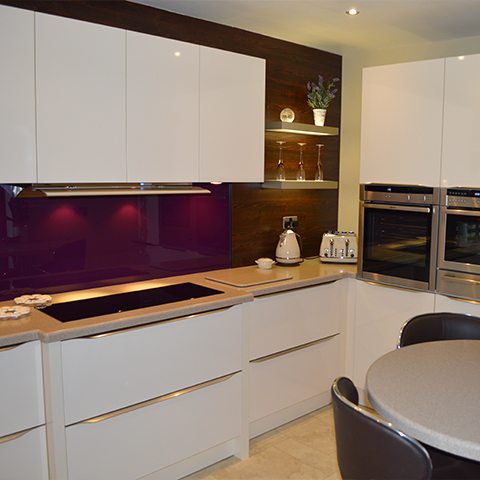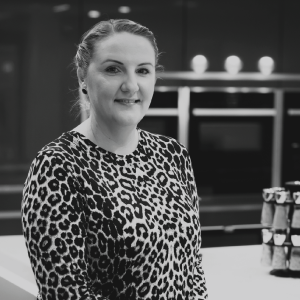Kitchen Plan

When Christine’s sister relocated to the Lakes, she and her husband Malcolm leapt at the chance to buy her beautiful Saddleworth bungalow. Set in a peaceful cul-de-sac, it’s a world away from their former home, whose front door opened directly on to a busy street.
Now, with a garden, and a conservatory that looks out over the local countryside, Christine and Malcolm can enjoy the quiet life – socialising with friends, spending time with their grown-up son and just settling down with a good book and a cup of tea.
Christine commented:
“When we moved in, we left the kitchen as it was. It was really good quality, so we didn’t see a reason to change it. As the years went by, we updated the rest of the house room by room, leaving the kitchen until last.
“Then we ended up thinking that, if we were going to spend money updating all the appliances, we might as well go for something that was completely new – and completely ours.”
“Then we ended up thinking that, if we were going to spend money updating all the appliances, we might as well go for something that was completely new – and completely ours.”
Prior to the refurbishment, Christine and Malcolm devoted a lot of time to building up a clear picture of exactly what would work for their kitchen:
“We’d been and looked at lots of places, and we narrowed it down to three. What actually tipped it in Kitchen Design Centre’s favour was the fact that our designer, Suzanne, wouldn’t go along with our idea of having a peninsula.
Finished Kitchen

“The other two companies were happy to go ahead with the design we’d drafted ourselves, but Suzanne came up with the idea of a breakfast bar instead – and we realised that was actually just what we needed: honest, professional guidance.”
Christine and Malcolm tasked Suzanne with creating a kitchen that would make life easier – quick to clean, safe to use and with plenty of storage.
Suzanne rose to the challenge, incorporating lots of pull-out storage into the design rather than traditional base units so that cookware can be neatly tucked away when not in use.
Cupboard fronts in Neo Shiny Magnolia from the Hacker range reflect light in the relatively compact space, their easy-clean finish helping to brighten the room, while long-line stainless steel handles offer ease of use and a modern, clean feel.
A glass splash-back in vibrant aubergine adds a bold touch of colour while its smooth, hard-wearing surface needs nothing more than a quick wipe-down to get it sparkling again; warm wood-effect panelling provides a stunning contrast.
The circular breakfast bar maintains the flow of space, while the edges of the work-tops have been rounded off to make the kitchen safer for Christine and Malcolm’s son, who has epilepsy.
A selection of Neff appliances combine practicality and safety: an induction hob featuring four rings in a line means less reaching, while an eye-level oven with an ergonomic sliding door minimises Christine’s chances of burning herself, and rules out the danger of tripping.
The microwave and warming drawer, also at eye level, reduce the need for bending and lifting, meaning that the kitchen will remain practical and user-friendly for Christine and Malcolm as they get older.
Smooth Corian counters in Sandstone embrace a neat moulded sink, complete with an Abode Fliq Monoblock Tap in Chrome, with little switches for hot and cold water flow. A slim-line 45cm Neff dishwasher fits neatly under the counter between plentiful soft-close drawer units, while a built-under three-drawer freezer, and a separate 70/30 split fridge-freezer, provide ample space for food.
Box light shelves illuminate above and below, giving a warm glow but still with plenty of visibility. Discreet LED lights fitted under the wall units provide an extra level of brightness when desired, allowing Christine and Malcolm to change the mood of the room as they like.
The couple were full of praise for Suzanne:
“Suzanne was brilliant – always available when we needed to chat, and so nice to speak to. Conversations were always very much a two-way thing so we felt involved all the way along.
Malcolm also made a touching observation, saying:
“We’re a working-class couple from working class backgrounds. Neither of our families ever had much, and this is the first kitchen we’ve had that’s got everything properly arranged – just as we want it.”
Christine was quick to agree, adding:
“One of the things I really appreciated about Kitchen Design Centre is that they never looked down on us because we’ve got quite a small kitchen. In some places, we really got the impression that we weren’t very important to them because we perhaps weren’t the biggest clients they’d got.
“But with Kitchen Design Centre, from the minute we walked in, we got the feeling that we were just as important – and just as valued – as anyone else. Everyone we dealt with from start to finish was just lovely.”
"It’s such a beautiful kitchen – everything’s so smooth and rounded that I can’t help stroking it every time I walk through!"
"When I first spoke to Christine and Malcolm, they had their heart set on a design that incorporated a peninsula bar. But when I went to view their kitchen space, I could see immediately that it wouldn’t work."Suzanne Ryan
"I drew up some designs that included a breakfast bar to make use of that open floor space without cutting off the flow of the room. We blocked up one of the doors for extra space, and the kitchen has turned out beautifully. It’s a lovely homely room: sleek but cosy – which is exactly what Christine and Malcolm wanted."

Suzanne Ryan
Barrowford
Slow morning are made for enjoying your kitchen.
Featuring dinnerware from housing units located next door to our Failsworth showroom.
We have five showrooms across the North West conveniently located in Barrowford, Blackburn, Failsworth – Manchester, Urmston – Manchester, and Woolton, Liverpool. We take great pride in each one as an opportunity for you – our customers – to experience just a flavour of the work we can accomplish.
Why not Book A Free Appointment with one of our award-winning designers? It’s just a no-obligation chat that focuses on you, and your desires for your dream kitchen.
#kitchen #kitchendesign #kitchendecor #kitchenrenovation #kitchenremodel #kitcheninspiration #kitchengoals #kitchenideas #kitchenlife #kitchenmakeover #kitchendetails #kitchenlove #kitchenware #kitchendesign #kitcheninspiration #storagesolutions

A SLEEK, CONTEMPORARY KITCHEN WITH A T-SHAPED ISLAND
When a client decided to replace the kitchen in his Ribble Valley home, he approached Kitchen Design Centre and Blackburn Showroom Manager Will Hustler after a recommendation from his business partner.
“I’m delighted with the look of the kitchen but also how functional it is. Will really thought about how the kitchen would work from a cooking perspective.”
#kitchen #kitchendesign #kitchenrenovation #kitchenremodel #kitcheninspiration #kitchengoals #ribblevalley

SPRING SALE
We have some blooming good deals!
Sunny days are here again, and that means there’s a bright future in store for your dream kitchen!
There’s no better time to enjoy these amazing offers: you can Buy Now and Pay in 2025, as well as take your pick between Free Fitting (worth up to £1000), or a Free Quooker Flex Chrome Tap, worth £1250! It’s all exactly what you need to kickstart your project, and bring every inch of your vision to life – making it unquestionably the heart of your home.
The clock is ticking though, so don’t wait too long to take advantage!
Book A Free Design Appointment with one of our award-winning designers today, and let us bring your dream kitchen to life.
#kitchen #kitchendesign #kitchendecor #kitchenrenovation #kitchenremodel #kitcheninspiration #kitchengoals #kitchensale #springsale

What a transformation by Simon at our Barrowford showroom. SWIPE for the before and after.
Our client chose the lovely (finger print proof)matt Umbra and black velvet oak doors with striking Calacatta quartz worktops. The Umbra was chosen to coordinate with their existing dining set.
Simon from our Barrowford showroom ran the project with Graham from GCL Developments @gcldevelopments. All fitted while the customer were on holiday for a month.
Matching utility with wash basket storage, maximum floor to ceiling units and dog wash sink. The design was to open up the space and make all the rooms work as one family space, with defined areas/zones.
Why not Book A Free Appointment with one of our award-winning designers? It’s just a no-obligation chat that focuses on you, and your desires for your dream kitchen.
#kitchen #kitchendesign #kitchendecor #kitchenrenovation #kitchenremodel #kitcheninspiration #kitchengoals #kitchenideas #kitchenlife #kitchenmakeover #kitchendetails #kitchenlove #utility #utilityroom #cloakroom #storagesolutions

Happy Easter Everyone from the Kitchen Design Centre team🐣x
.
.
.
.
.
#kitchendesigncentre #easter #team #kitchenideas #kitchen #eastercelebrations #happyeaster #easterkitchen #spring #instagood #kitchens #seasonalkitchen #kitchendecor
